WMP Office Building Emphasizes on Energy Efficiency and Offers the Best Working Environment



Built on a tight city fringe in South Jakarta, Indonesia, Wisma Matahari Power (WMP) is a private office building with an area of almost 12,000 square metres. Fulfilling the client’s wish, WMP Office Building becomes a central office to showcase its brand while providing privacy in quotidian activities.
Benefiting from the fact that Jakarta has an average of 2,973 sun hours annually, the use of solar PV has become the most potent source of electricity. As the name denotes, Wisma Matahari Power—translates to Solar Power Building—participates in using solar PV (photovoltaic) on its façades and rooftop. Designed from bespoke, the office building responds significantly to sunlight, natural ventilation, and glare. While emphasizing on energy efficiency, high amenity, and excellence in form and functions, WMP Office Building offers the best working environment for employees and a welcoming state for visitors.
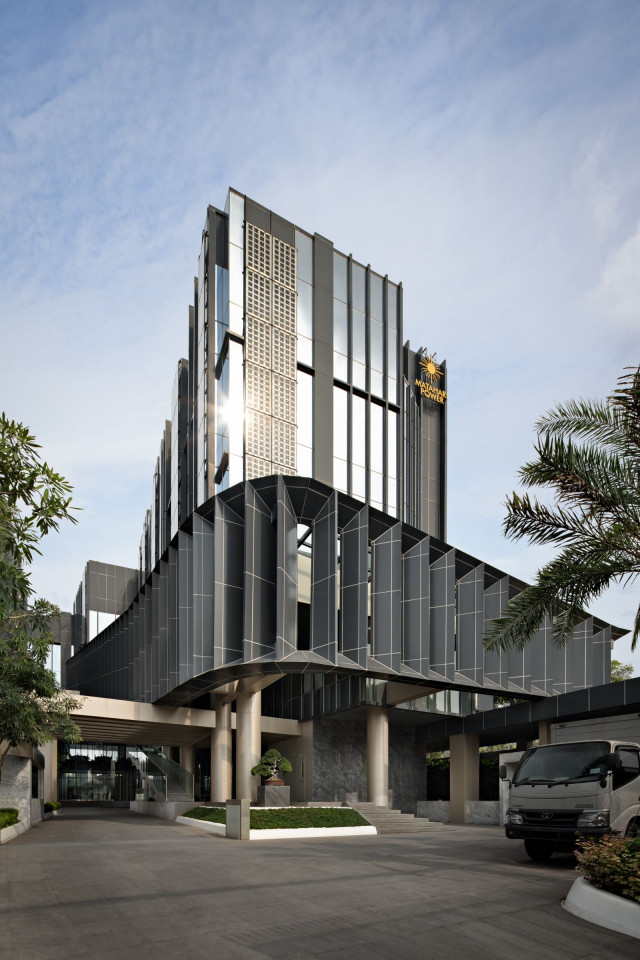
There are 216 solar PV panels used for the façades, primarily elongated on the northern side of the building. Whereas on the rooftop, 180 solar PV panels also contribute to the energy efficiency of the building. The installed solar roofs give a tangible effect on compensating the building’s energy use by up to 50% effectiveness.
The latest technological innovations have made solar energy harvesting more affordable, effective, and visually attractive. The use of solar PV panels helps create a self-sufficient architecture that produces power while also enhancing the spatial, aesthetic, and practical aspects of the building. In the WMP Office Building, the solar PV panels are also integrated within the building envelope. The 1660×950 mm module makes the design flexible and customisable in its combination without further limitations.
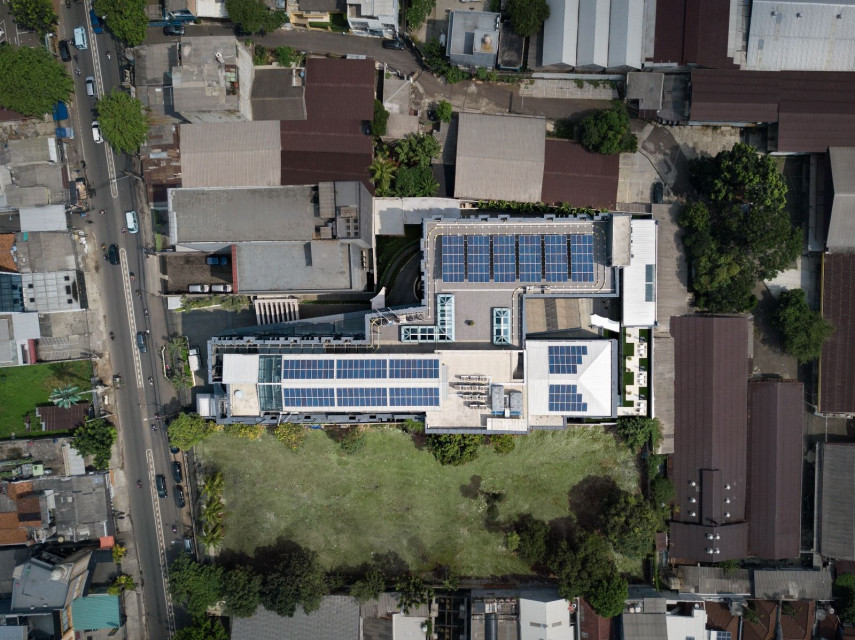
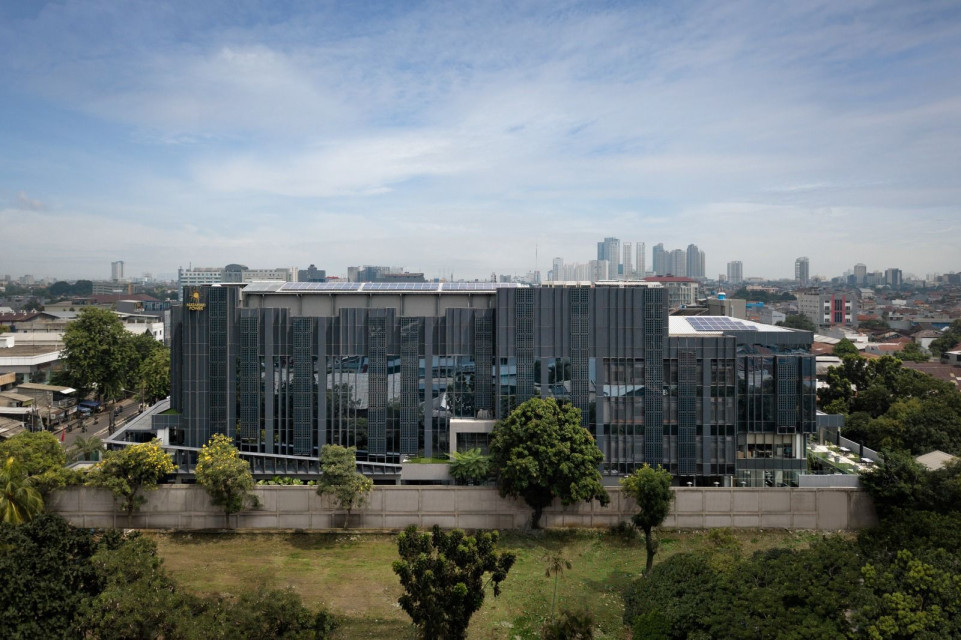
The building morphology is based on urban integration with a keen respect for the nearby structures and a building bridge to look over the city view. The façades consist of large glass sections, divided vertically in rhythm by a combination of solar panel façades and brise soleil functioning as the sun-shading second skin. The form resembles a vertically protruding sugarcane field.
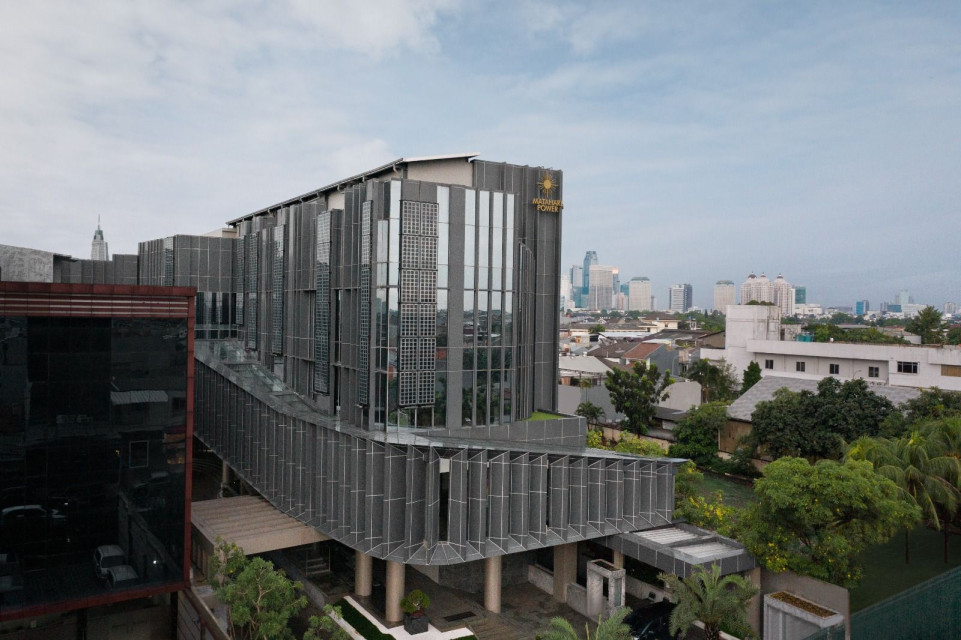
The façade significantly reduces heat load, glare or emissivity, and indoor temperature, performing better than standard double-glazing glass. The building is low energy with an emphasis on good indoor climate, featuring durable natural materials such as solar panels, water-saving fixtures, and heat recovery ventilation.
The second skin or brise soleil of the building keeps the heat in while permitting natural light to enter the curtain wall façade. It is specifically selected to contribute to the development of a surface covered in tiny sunshades, shielding the viewer from the glaring western sun while maintaining visibility.
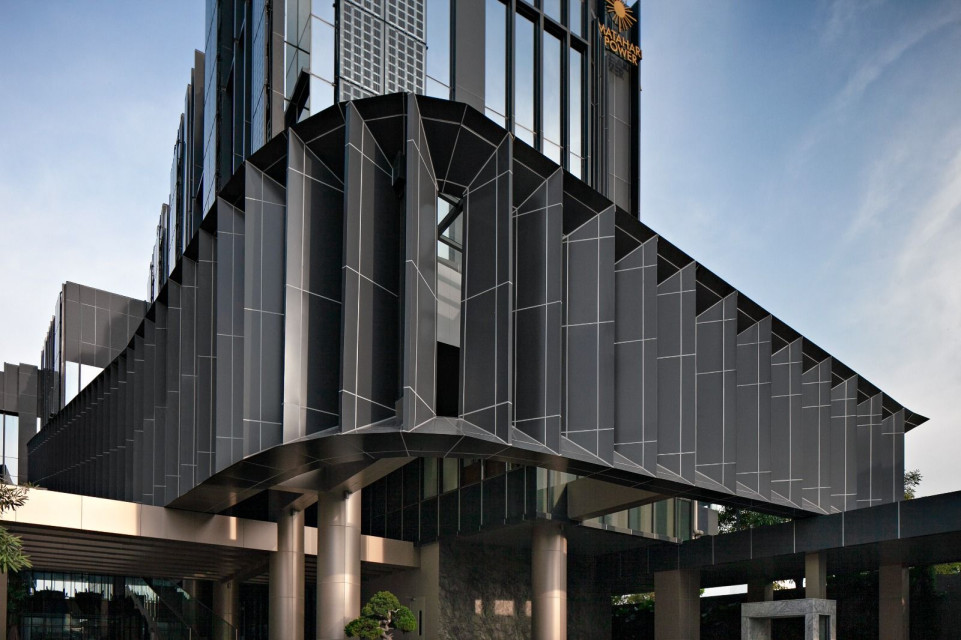
The office complex responds to the pedestrians as its main users. It is divided into two connected rectangular masses that come together in an entry plaza as a lobby and an outdoor atrium. By positioning the building’s main entrance and pedestrian access on a higher level, the building coexists with its surrounding residents and personal mobility vehicles. The front door, lobby, atrium, food court, and backyard are all simultaneously accessible to the pedestrians.
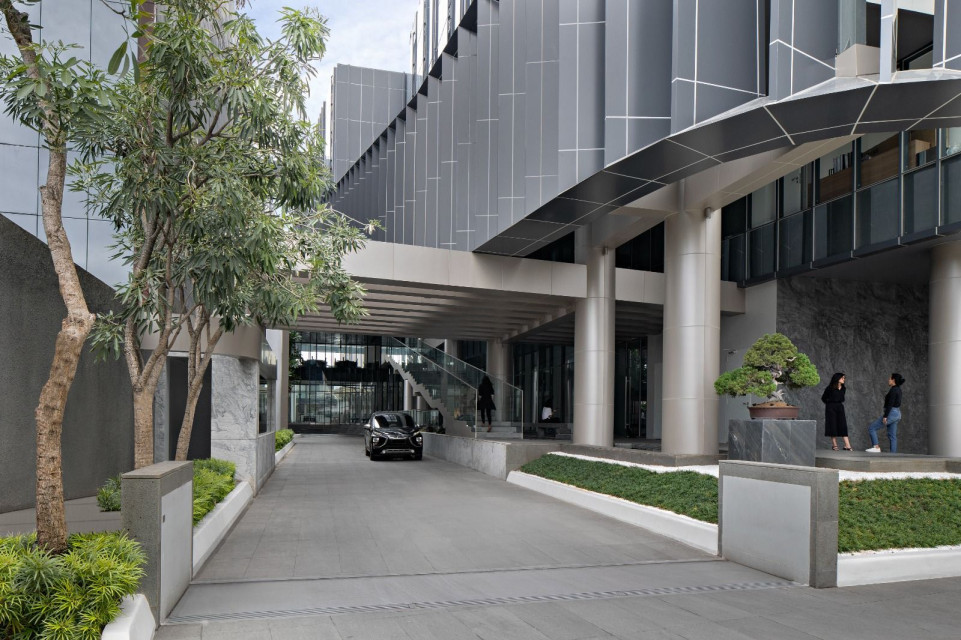
The entrance is flanked by a large, semi-outdoor lobby that surrounds a landscaped courtyard. The design focuses on the creation of an arrival feeling and an immediate sense of immersion in the space.
The entry plaza vertical coverings are made of perforated aluminium panels, promoting airflow throughout the area. It opens onto a central dry garden with a contemporary water fountain overlooking a Fossil Plumeria tree. It is indeed a carved and captivating environment for an office building.
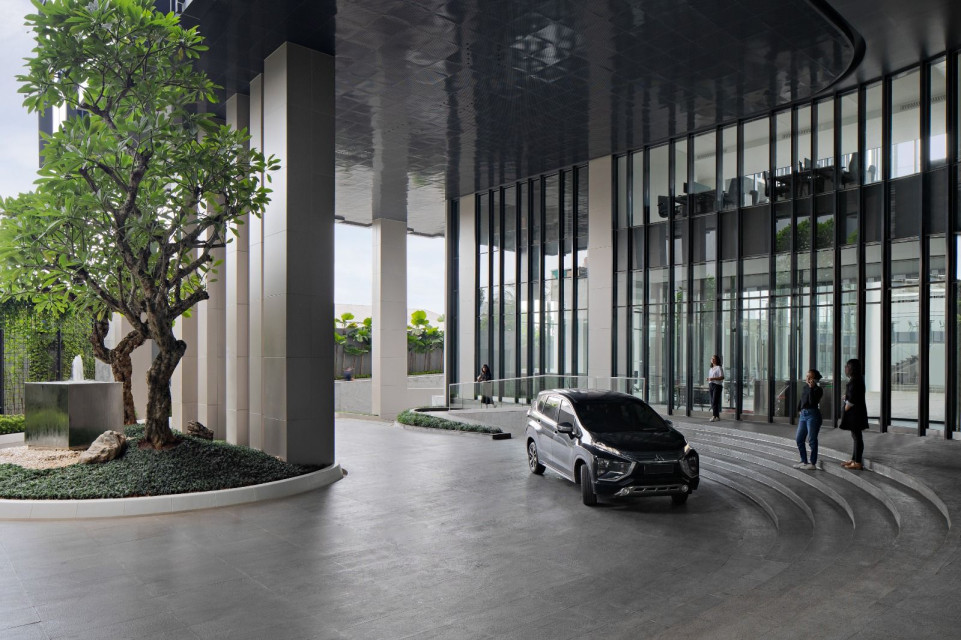
The office complex represents a new era where accessibility and climate adaptation are integrated into the space with a higher degree of openness toward pedestrians, walkable neighbourhoods, and accessible buildings. One of the climate adaptations is offering a comfortable outdoor and semi-outdoor environment. Providing shade, cover, and passive cooling through those spaces is essential for encouraging a safe and convenient pedestrian pathway that seamlessly integrates with a large canopy and the horizontal brise soleil.
The walkability that draws pedestrians into scattered social spaces is also meant to promote the wellbeing of a dynamic social environment, foster social interaction, and encourage unplanned collaboration. These spaces include indoor terraces in the entry plaza and atrium, on the ground floor, and the employee-only food court area. It is a sizable space with seating that encourages relaxing quick breaks, unofficial meetings, and social interactions between employees and visitors.
Vertically, there is a large staircase that directly guides the customer care employees to access their restricted area. The bridge also presents to facilitate opportunities for interaction between colleagues into one single working community that are rather separated across the floors.
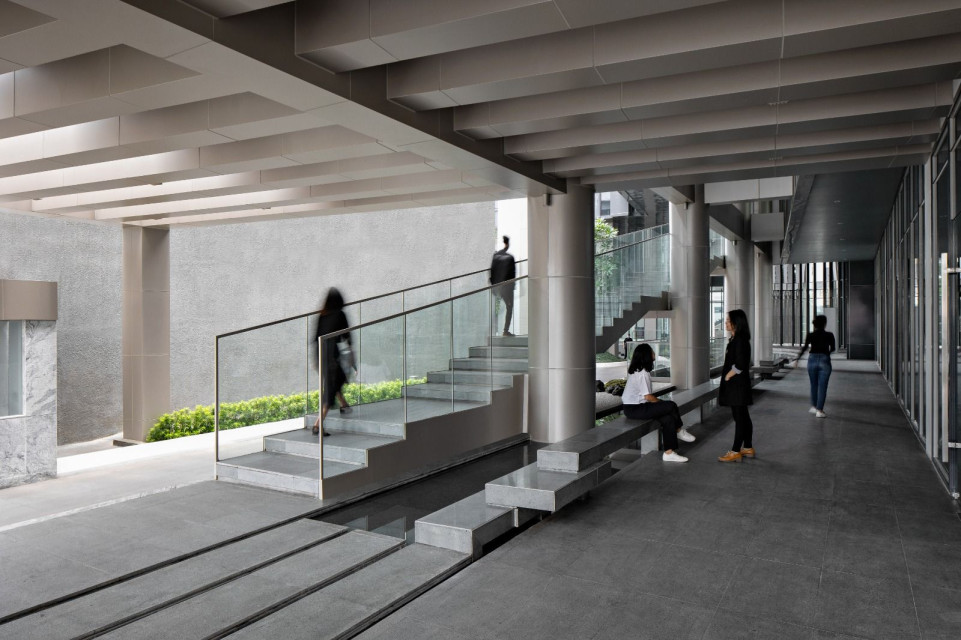
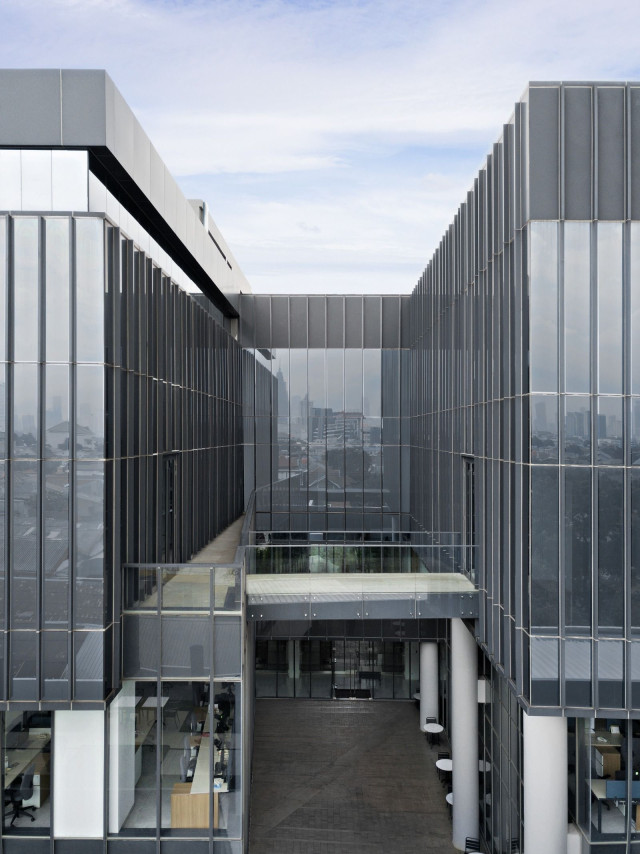
Living up to its name, Wisma Matahari Power succeeds to put emphasis on energy efficiency while effortlessly displaying its brand through the use of solar PV panels. The office building offers comfortable space for daily work activities and promotes dynamic social interactions, ensuring the best environment for both employees and visitors.




 Australia
Australia
 New Zealand
New Zealand
 Philippines
Philippines
 Hongkong
Hongkong
 Singapore
Singapore
 Malaysia
Malaysia








