Hibrew Coffee and Cuisine Preserves the Essence of Its Original Form and Spirit



Hibrew Coffee and Cuisine is an existing coffee shop in Bandung that has been operating for over six years. Located within a residential area, the building initially resembled a traditional house. As it underwent a renovation project, the client envisioned a comprehensive transformation of the space—both exterior and interior—to create a more contemporary and inviting atmosphere, while also maintaining the intimate familiarity of the original setting.

The design strategy is rooted in preserving the essence of the existing structure. Rather than altering the overall form of the building, the intervention focuses on reinterpreting the façade. Considering the construction budget as one of the key constraints, the approach emphasizes strategic and cost-effective design gestures.
New window openings and a composition of transparent and semi-transparent glass elements are introduced to rearticulate the frontage, inviting curiosity from passersby as well as maintaining the modest character of a residential house. The interplay of the pitched roof and the new linear forms reinforces a juxtaposition between the traditional and the contemporary.
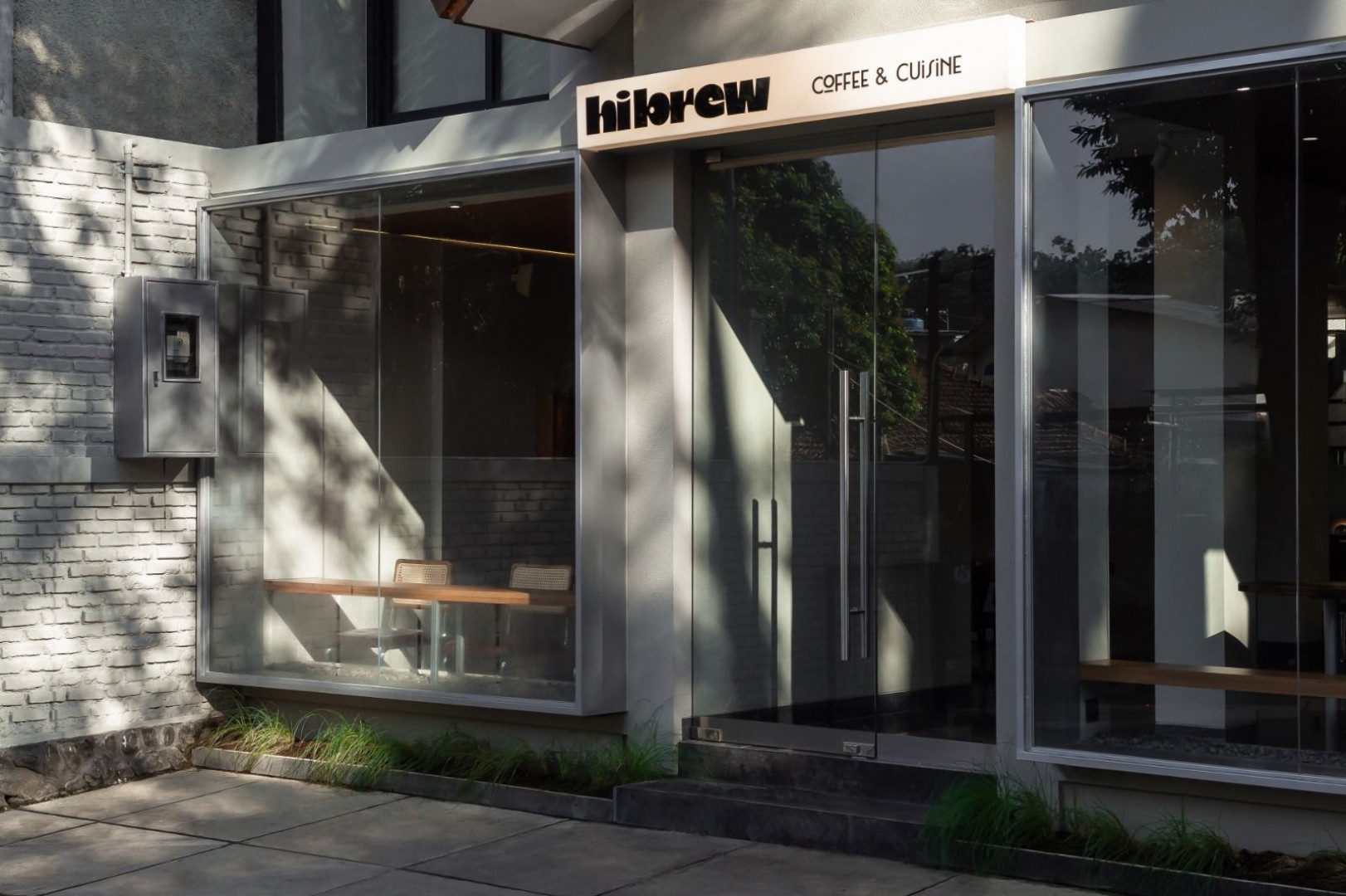
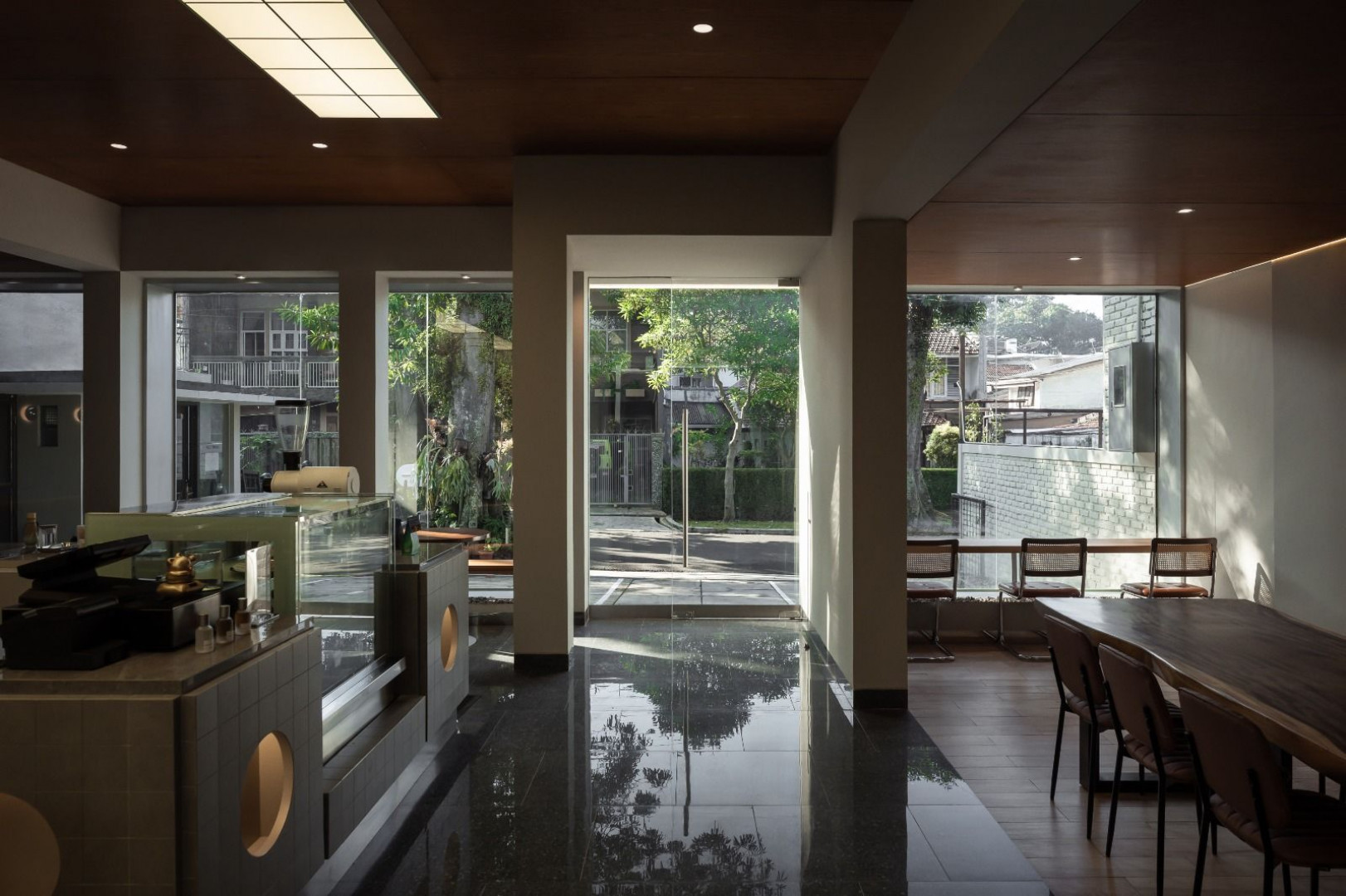
Internally, the spatial concept embraces a subdued and grounded ambiance. The restrained palette includes muted grey walls, glossy black ceramic flooring, and a teakwood ceiling that lends warmth and tactility. These materials work together to create a modern yet calming spatial experience.
Clad in 10×10 cm grey ceramic tiles with circular recessed lighting, the bar counter acts as a sculptural centerpiece, combining functionality and visual identity. The repeated circular motif adds a soft, playful accent within the otherwise minimal material language.
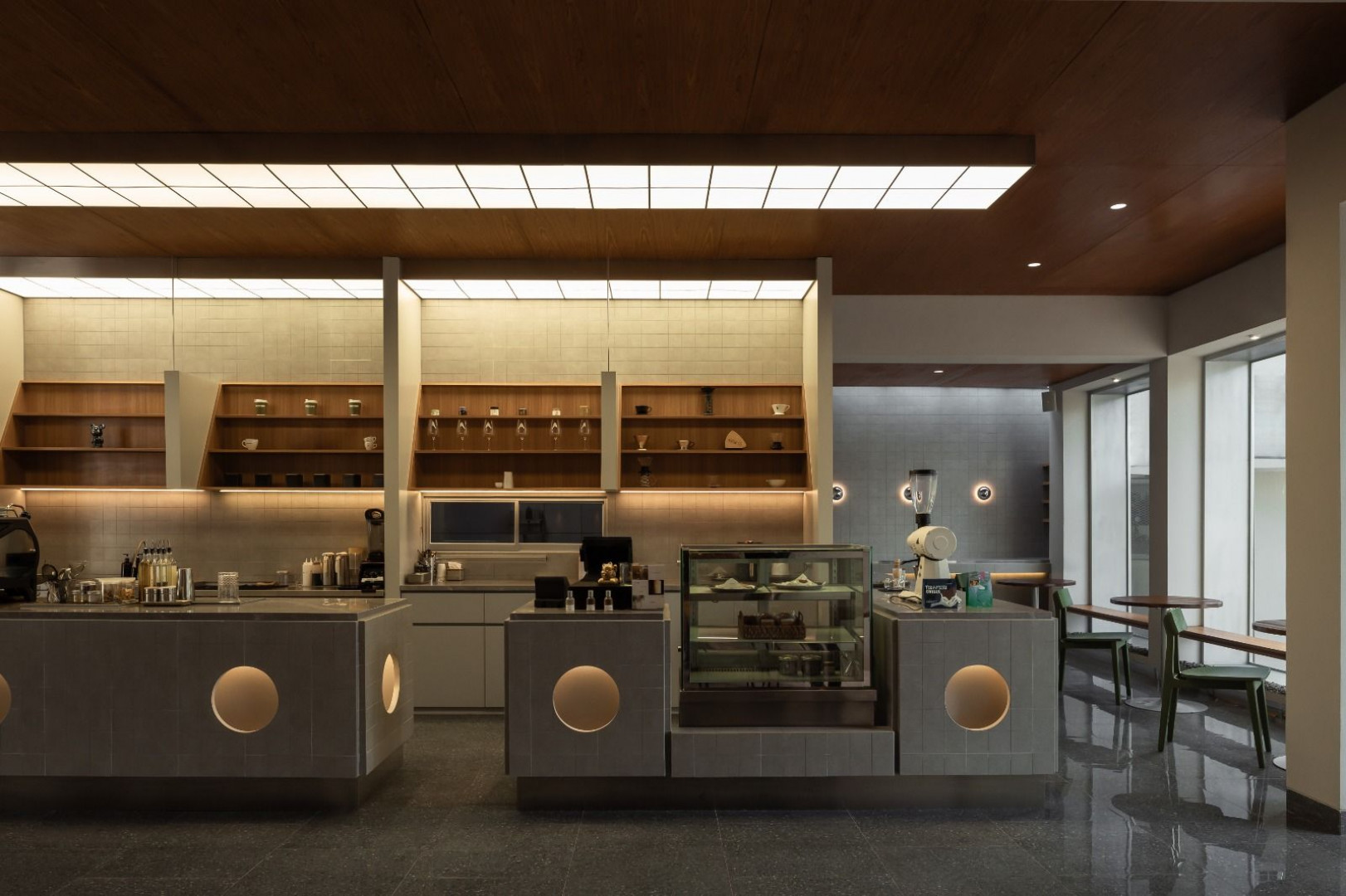

The generous windows and skylights allow natural lights to filter through, creating a subtle choreography of light and shadow throughout the day. The rear area of the café features an outdoor seating zone finished with andesite stone pavers and white gravel, in contrast to the exposed concrete stairs and built-in benches. This garden-like courtyard is visible from several vantage points inside, establishing a strong indoor-outdoor connection. This design further reinforces the raw and honest materiality found throughout the project.
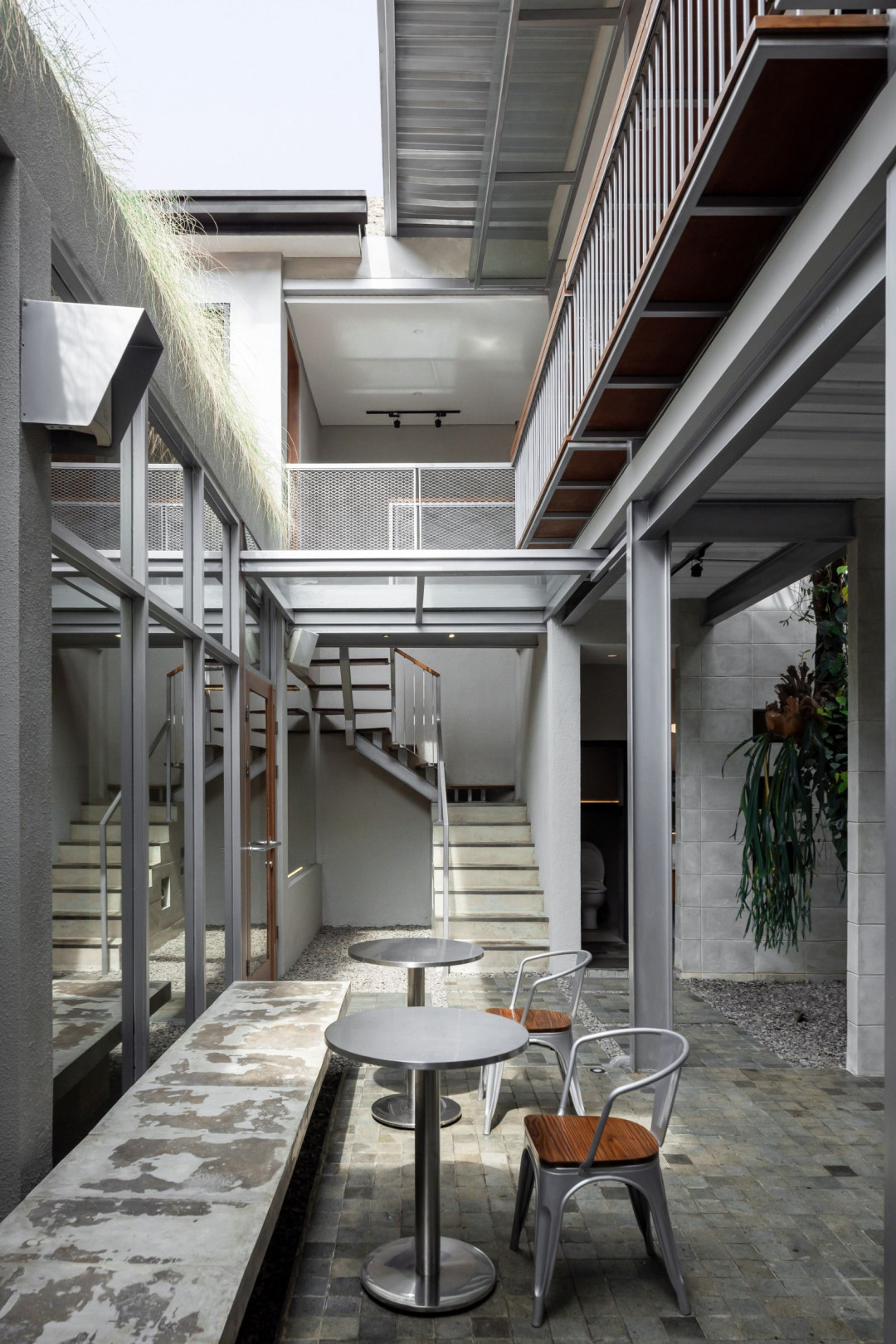
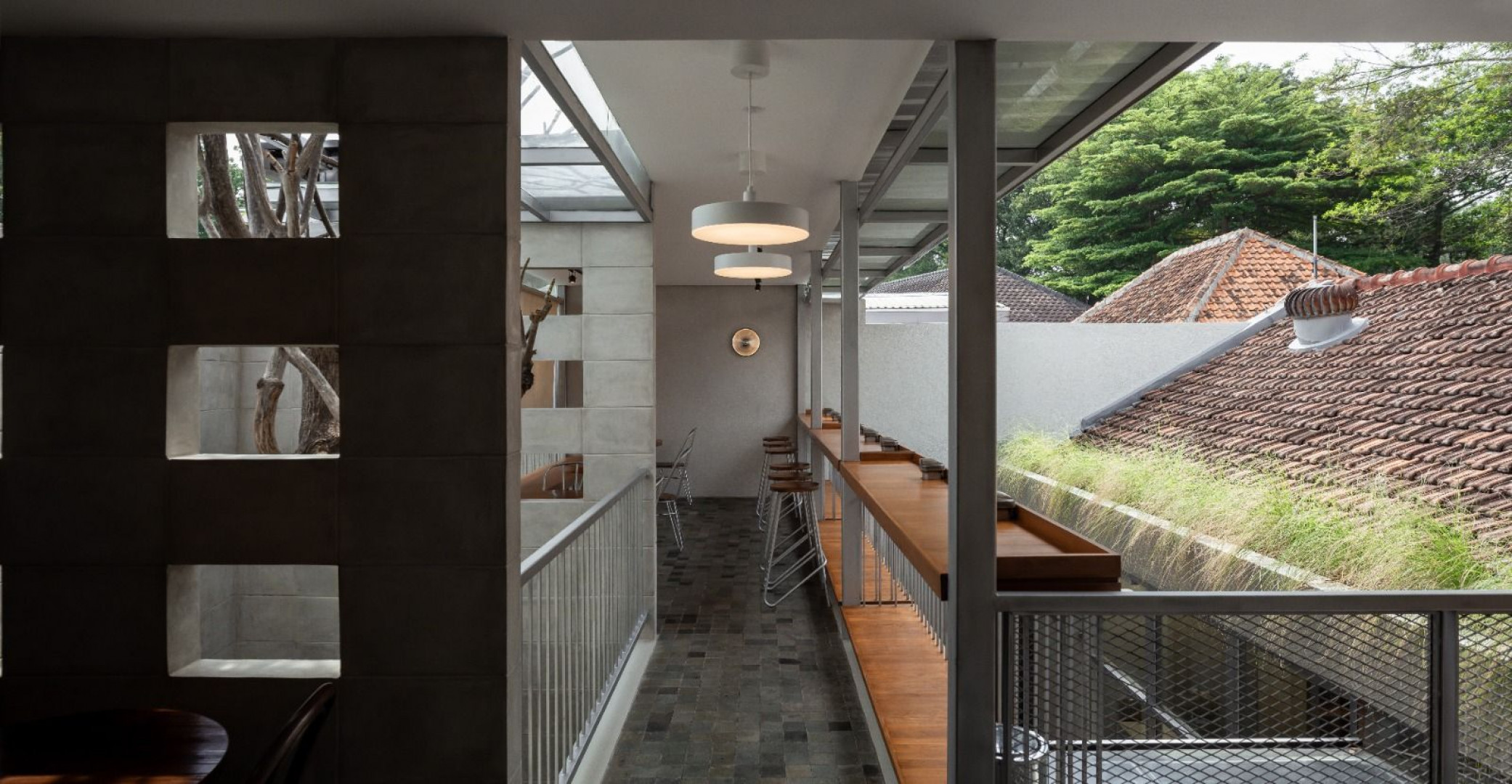
Instead of opting for entirely new construction, Hibrew Coffee and Cuisine embodies a careful balance between preservation and transformation. The renovation project redefines the space into a contemporary café that remains deeply connected to its original spirit through sensitive architectural gestures and deliberate material choices, both functionally and emotionally.




 Indonesia
Indonesia
 New Zealand
New Zealand
 Philippines
Philippines
 Hongkong
Hongkong
 Singapore
Singapore
 Malaysia
Malaysia








